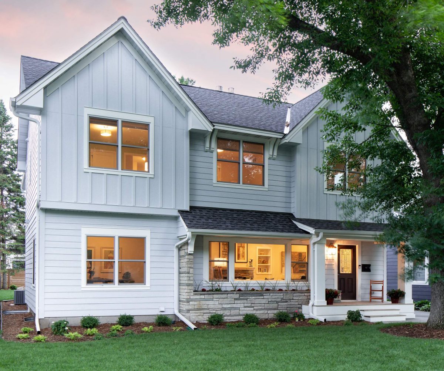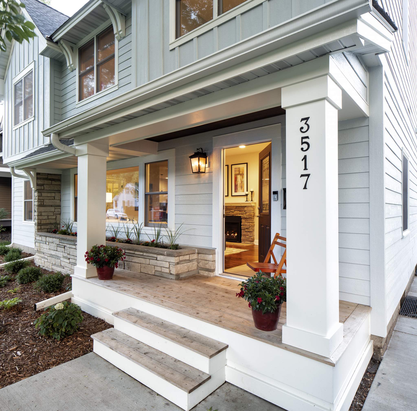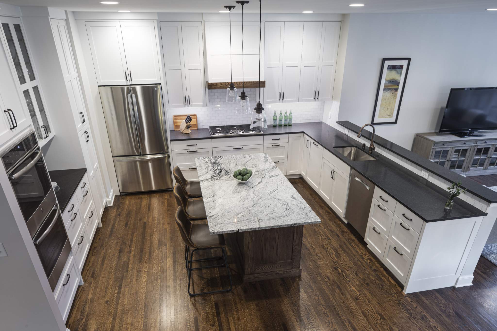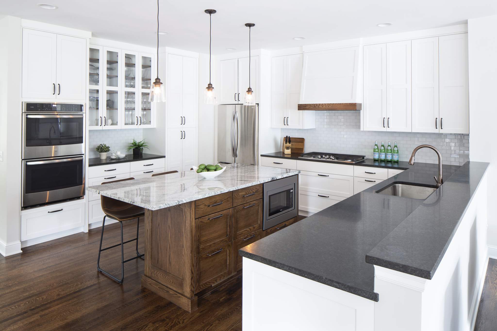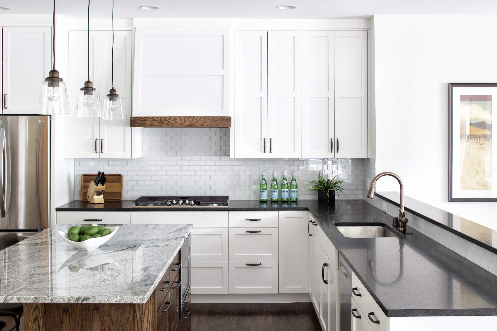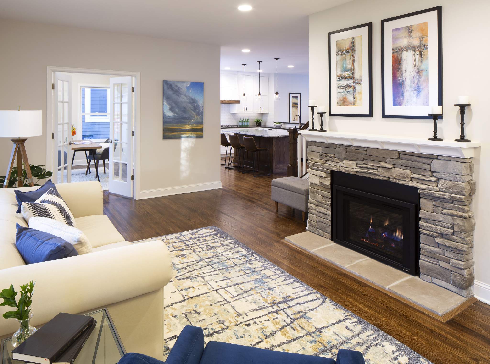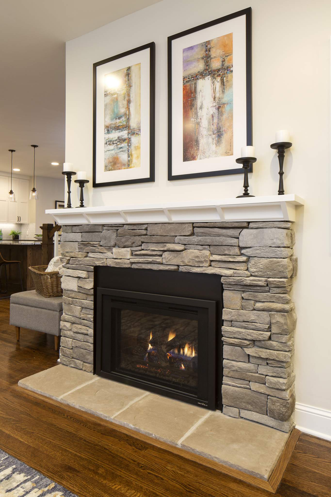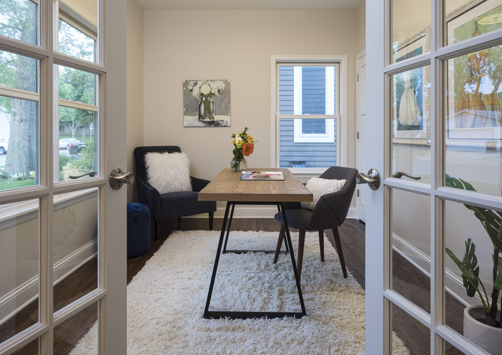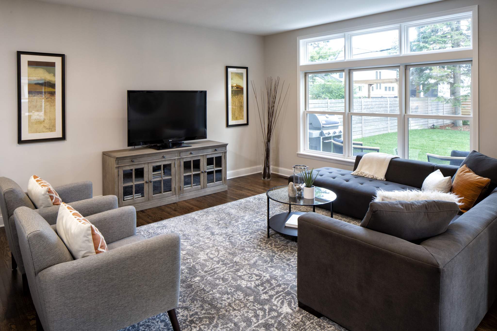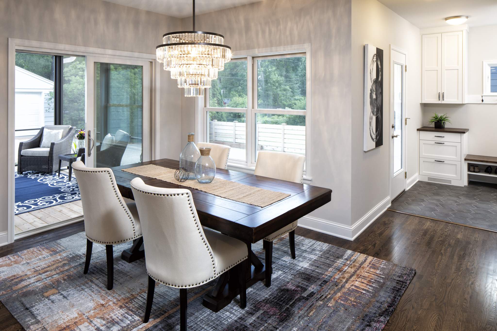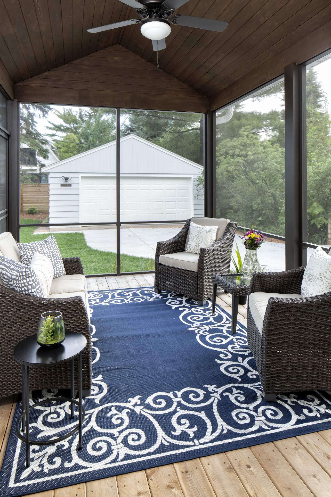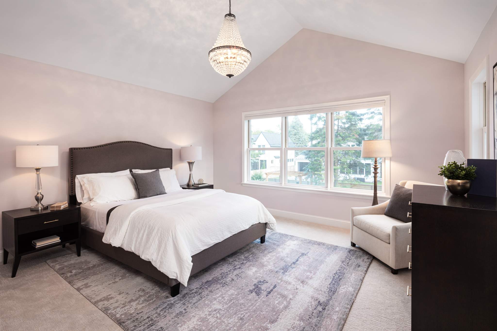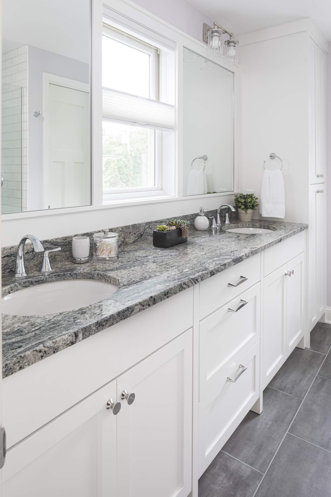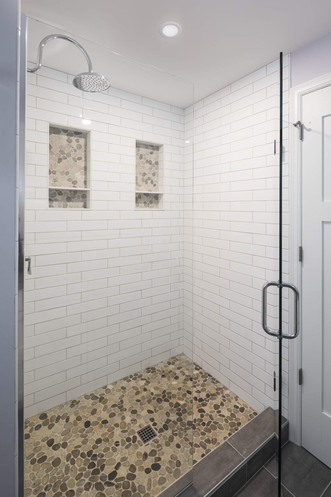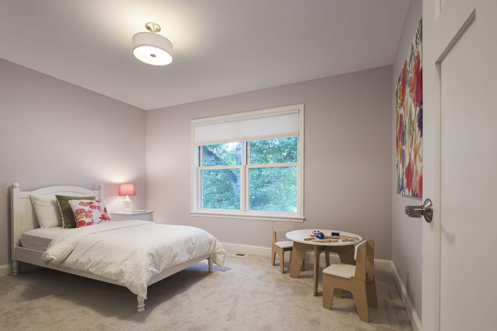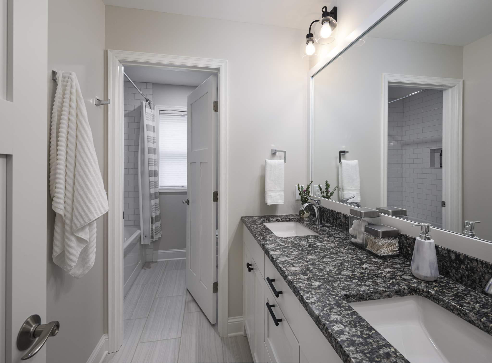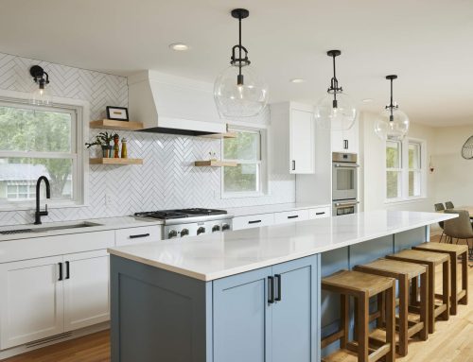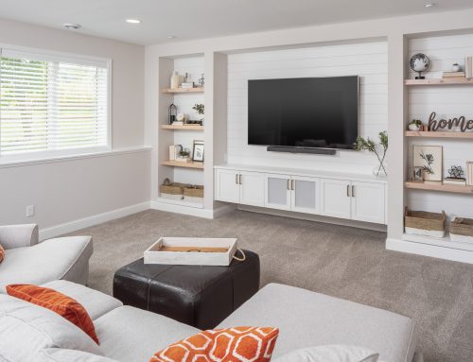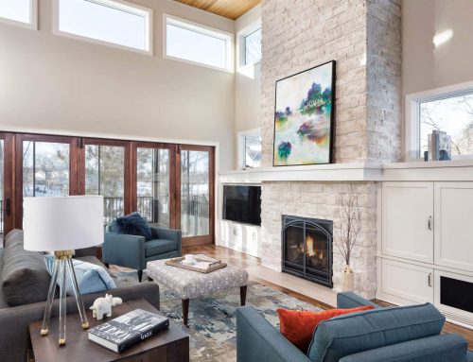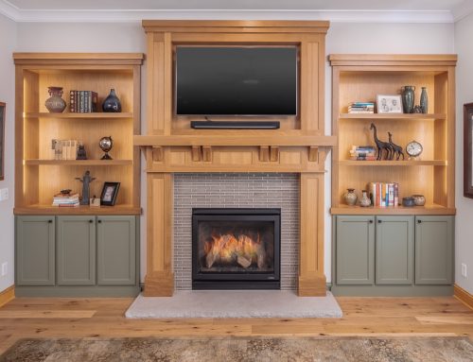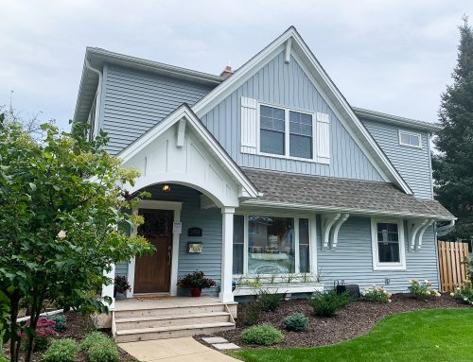This Edina home was completely transformed to fit the needs of a growing family. On the main level, the kitchen was moved to the other side of the home and was designed with custom cabinets, glass subway tile, and a stained oak island. Adding dining and family rooms off of the back gave the homeowners entertaining space they were previously lacking. A screened porch and deck offer two places to relax and enjoy the outdoors. Oak hardwood floors run underfoot throughout the main level, while unique tile adds visual interest in the mudroom, foyer, and bathrooms. The new second story made space for a master suite and three new bedrooms.

