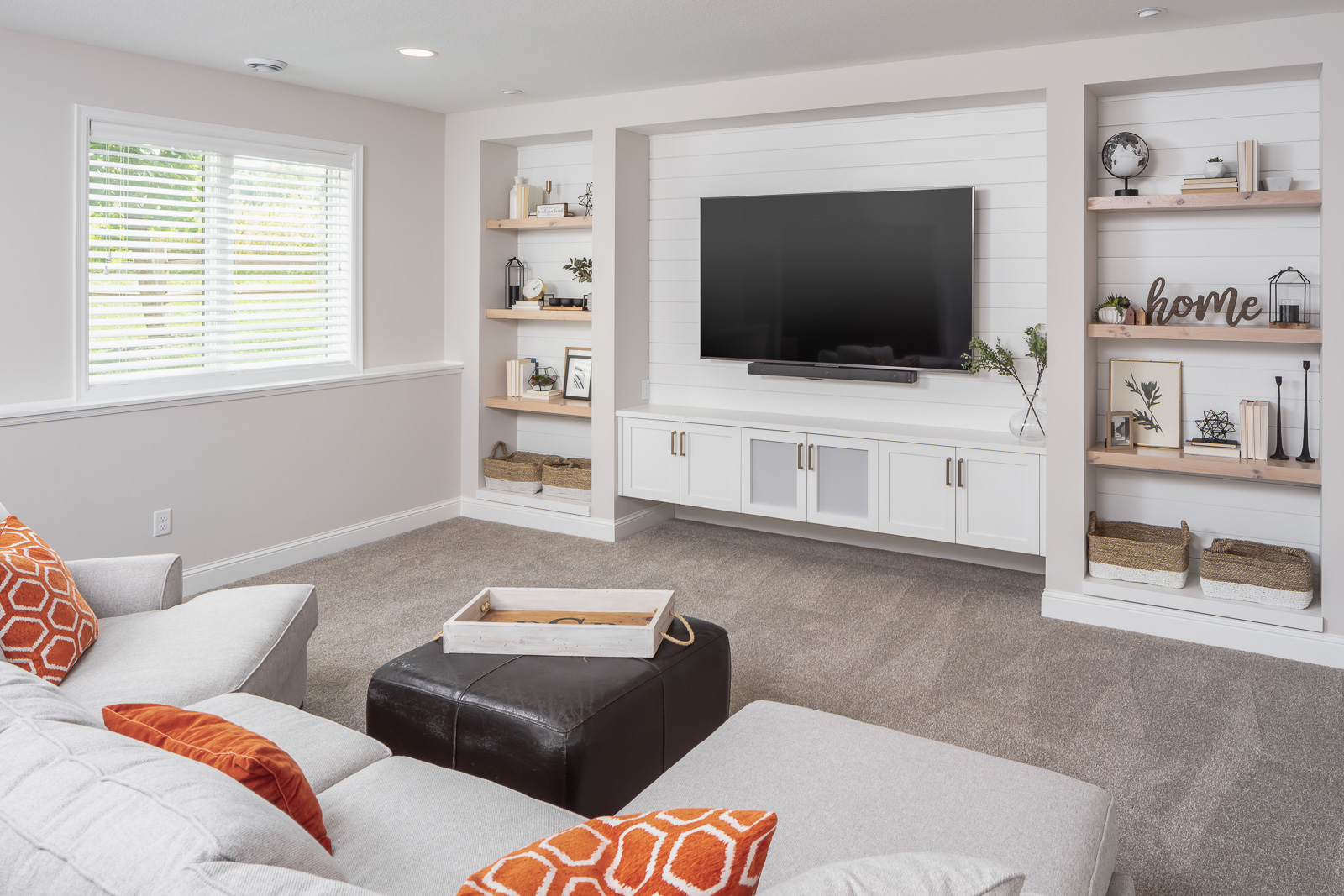
Lower Level Finish Case Study
This project took an unfinished walk out basement and transformed it into the family’s ‘everyday hangout area’. This case study will walk you through the plan development and finishes selected for this client. We hope that you find this helpful and inspiring as you begin the process of planning your own remodel!
Needs and wants discussed with the client:
- A cozy family room space
- A recreation area with a bar that included good access to the back yard
- A ¾ bathroom
- Good access to the storage/mechanical room
- A work out room
- A guest bedroom
- A mechanical solution that allows for zoned heating and cooling (separate thermostat for the lower level)
Click below to download the PDF of the case study.

