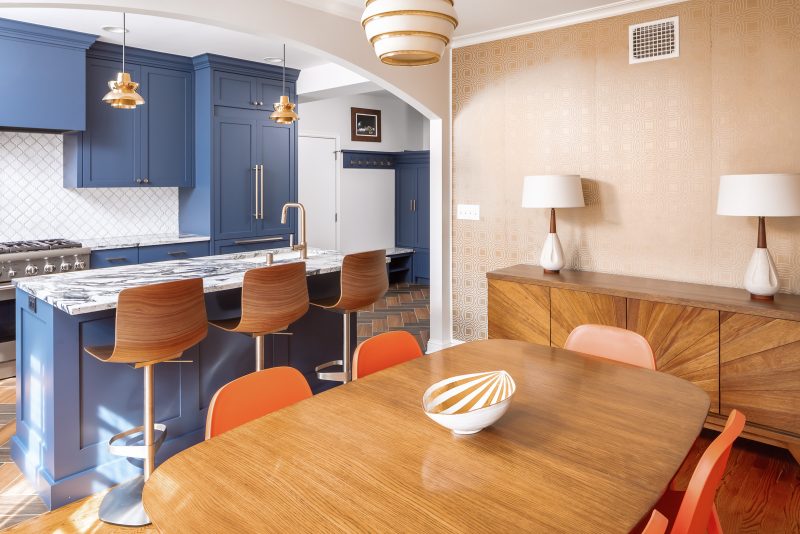
Kitchen and Powder Bath Case Study
In this exciting transformation, the St. louis Park based Sicora Design team took a cramped, oddly laid-out kitchen and opened it up to the dining room, creating a bright and inviting space filled with vibrant pops of color. This case study will guide you through our journey of planning and the stunning finishes chosen for this client. We hope you find it both inspiring and helpful as you embark on your remodeling adventure!
Client Goals:
- Open-Concept Design: Seamlessly connect the kitchen and dining area.
- Premium Appliances: Elevate functionality with high-end selections.
- Organized Mud Area: Create a practical space for everyday items.
- Cozy Bench Seat: Make the most of the existing bay window.
Ready to dive deeper? Click below to download the full PDF of the case study!

