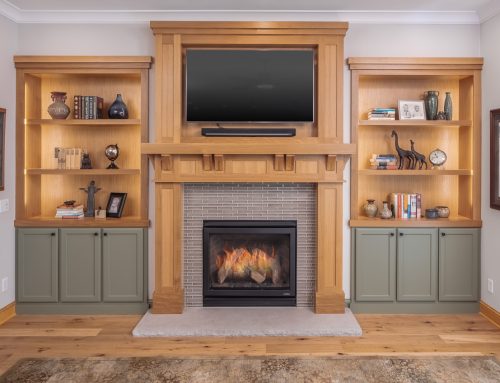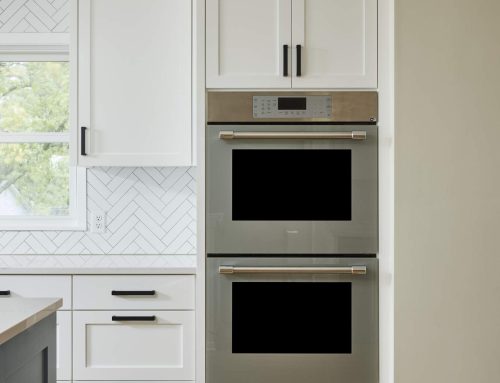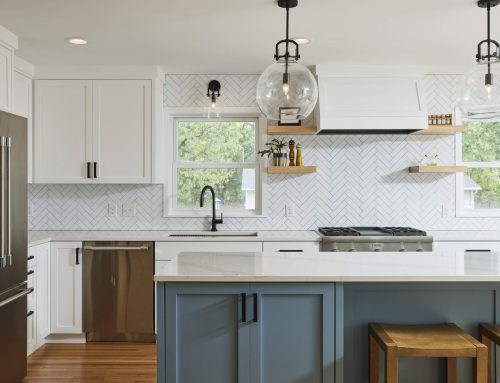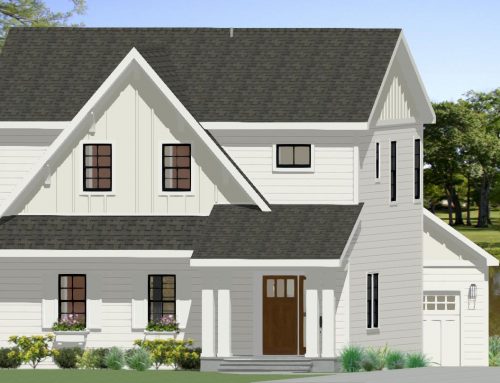As the heart of the home, the kitchen is a critical area that should be accessible to everyone. From preparing meals to socializing with family and friends, these spaces must be designed to accommodate all, regardless of age or mobility. An accessible kitchen remodel is not merely a luxury but a necessity for those with mobility issues, the elderly, or those planning for a future that prioritizes ease and safety. In this era where inclusivity and functionality meet, an accessible kitchen remodel can significantly improve the quality of life for many individuals.
This comprehensive guide will walk you through the process of creating an accessible kitchen. It will cover why kitchen accessibility is vital and how it benefits all users. We will explore various design elements that contribute to a more accessible space, from counter heights and appliance placement to door widths and flooring choices. We will delve into the nitty-gritty of what an accessible kitchen entails and provide practical tips on how to implement these changes.
Whether you’re looking for minor adjustments or a complete overhaul, this guide will equip you with the knowledge necessary to make your kitchen more accessible and comfortable for everyone.
Understanding Kitchen Accessibility
In the first place, to better appreciate our topic, let’s define what kitchen accessibility means. Kitchen accessibility refers to the intentional design and remodeling of kitchen space to accommodate individuals with varying abilities and mobility. It encompasses everything from the arrangement of appliances to the height of countertops, the design of storage areas, and the provision of adequate space for maneuverability. Essentially, an accessible kitchen is user-friendly, safe, and comfortable for all users, regardless of physical condition or age.
The Importance of Kitchen Accessibility
Moving on, let’s delve into the importance of kitchen accessibility. An accessible kitchen is not just a luxury but a necessity, especially for people with mobility impairments, the elderly, and families with young children. It ensures that everyone can cook, clean, and move around the kitchen with ease and independence. Moreover, an accessible kitchen design promotes safety, as it minimizes the risk of accidents such as slips, falls, and burns. It also enhances the overall functionality of the kitchen, making it a more enjoyable place to prepare meals and socialize.
The Common Challenges in Non-Accessible Kitchens
Lastly, it’s crucial to understand the common challenges people face in non-accessible kitchens. These could include high countertops and cabinets that are hard to reach, especially for wheelchair users, the elderly, and children. Limited maneuvering space can make it difficult for individuals with mobility aids to move around. Poorly lit areas can present safety risks, particularly for individuals with visual impairments. Furthermore, traditional appliances with small buttons and hard-to-turn knobs can pose a challenge for those with dexterity issues. These are just a few examples of how a non-accessible kitchen can hinder the user’s experience and potentially lead to accidents.
Components of an Accessible Kitchen
The Layout
The first integral component of an accessible kitchen is the layout. Creating an accessible kitchen layout is more than just widening the pathways. It involves strategic placement of appliances and furniture, ensuring there is sufficient room for mobility aids, and making sure that all essential areas are easily reachable. An open floor plan with minimal obstructions and plenty of turning space is ideal for wheelchair users.
Adjusting the Countertop and Cabinet Heights
Secondly, adjusting the countertop and cabinet heights can make a massive difference in kitchen accessibility. Standard countertops often pose a challenge for individuals with mobility difficulties or those who use wheelchairs, as they are typically too high. Opting for adjustable or varied-height countertops provides a practical solution. Similarly, lower and pull-down cabinet systems ensure that everyone, including wheelchair users, can reach items with ease.
Accessible Appliances
The third component is accessible appliances. These include appliances with front or side controls, easy-to-read labels, and tactile or audio feedback for the visually impaired. Also, consider the placement of these appliances; for example, wall ovens at the wheelchair-accessible height make for easier access.
Accessible Storage
Fourthly, accessible storage is essential. Pull-out shelves, lazy Susans, and touch-release drawers are some examples of adaptable storage solutions that allow easy access for all users. The goal is to reduce the need for excessive reaching or bending, making kitchen tasks safer and more manageable.
The Right Flooring and Lighting
Lastly, the right flooring and lighting can significantly enhance kitchen accessibility. Non-slip, smooth, and resilient flooring minimizes tripping hazards and allows for smooth maneuverability. Meanwhile, good lighting, particularly task lighting, is vital to avoid accidents and help those with visual impairments. Remember to include adjustable lighting for different times of the day and task requirements.
Planning an Accessible Kitchen Remodel
Assessing the Current Kitchen Accessibility
As we transition into a new section titled ‘Planning an Accessible Kitchen Remodel’, it’s crucial to keep in mind all that we’ve discussed so far. The first step in this planning process involves assessing the current kitchen accessibility. Take a thorough look at your existing kitchen layout and determine how well it aligns with the principles of an accessible kitchen. Does it have height-adjustable countertops and cabinets? Are the appliances easily accessible? How does the storage system and the flooring fare? Use this assessment as a baseline to identify what changes are necessary.
Identifying Your Needs and Wants
Once the assessment is complete, the next step involves identifying your needs and wants. Needs are those changes that are essential for making your kitchen accessible. They could involve installing lever-style door handles, lowering countertops, or incorporating pull-down shelving. Wants, on the other hand, are those changes that, while not necessary, would enhance your kitchen’s aesthetics and functionality. This could include things like installing a double oven, adding a kitchen island, or opting for high-end finishes.
Set a Budget
Once you’ve identified your needs and wants, it’s time to set a budget. Kitchen remodels can be expensive, and the costs can quickly spiral out of control without a defined budget. Decide how much you’re willing to spend, and then allocate funds to each aspect of the remodel. It’s advisable to set aside a contingency budget for any unexpected expenses that might arise during the remodel.
Hiring a Professional Design Team
Finally, hiring a professional design team is an essential step in planning an accessible kitchen remodel. These professionals have the expertise and experience to ensure that your remodel aligns with your vision and meets all accessibility standards. They can provide valuable insights and recommendations that can help you maximize your budget and create a kitchen that is both functional and aesthetically pleasing. Contact Sicora Design/Build for expert assistance with your accessibility remodel needs. Our professional design team is dedicated to creating functional and beautiful spaces tailored to your specific requirements. Let us help you transform your space into a more accessible and welcoming environment.
The Remodeling Process
The Remodeling Process is the phase where your plans come to life. It’s important to understand what to expect during this stage to ensure a smooth transition. Remodeling essentially involves tearing down the old and building the new. Expect noise, dust, and a few days or weeks of inconvenience, depending on the scope of your remodel. You may need to set up a temporary kitchen elsewhere in your home during this time. Communication with your team is crucial during this phase to ensure your needs are met and any concerns are addressed promptly.
Challenges During the Remodeling Process
Inevitably, challenges may arise during the remodeling process. These could range from unexpected plumbing issues to delays in material supply. Such issues could potentially affect your timeline and budget. However, with a professional design team at hand, these challenges can be addressed effectively. They can provide solutions such as using alternative materials or modifying the design to work around any unexpected issues. Remember, flexibility is key during a remodel, and while the goal is to stick to the original plan, being adaptable to changes will ensure a successful remodel.
The Timeline for Your Remodel
The timeline for your remodel will depend on the complexity of the project. A simple remodel might take a few weeks, while a major overhaul could stretch into months. Your design team will provide a projected timeline before work begins, but bear in mind that this could change due to unforeseen circumstances. Regular updates from your team can help you keep track of the progress and adjust your expectations as necessary. While it can be stressful when a project runs over time, remember that the end goal is a more accessible, functional, and beautiful kitchen, which will be worth the wait.
Choosing the Right Features and Appliances
When contemplating a kitchen accessibility remodel, choosing the right features and appliances is critical. While the market is saturated with options, it’s crucial to identify those that truly enhance accessibility. Popular choices include pull-out cabinets, adjustable countertops, lever-style door handles, touchless faucets, and appliances with front controls. These features cater to a range of needs and enable users to perform tasks efficiently and independently.
Consideration
Consideration should also be given to the unique needs of those who will be using the kitchen. For instance, a wheelchair user might benefit from lower countertops, while someone with limited hand strength might prefer touch or voice-controlled appliances. Therefore, when selecting features and appliances, it’s essential to consider the user’s mobility, strength, and reach capabilities.
Balancing Aesthetics and Function
Balancing aesthetics and function is another crucial aspect of remodeling an accessible kitchen. The ideal kitchen should not only be functional but also visually appealing. There’s a common misconception that accessibility features are bulky and unattractive; however, many modern appliances and features are designed to be sleek and stylish. For example, pull-down shelves can be discreetly integrated into your kitchen cabinetry, and adjustable countertops can be made from a variety of beautiful materials. This balance between aesthetics and function ensures that your remodeled kitchen is not only accessible but also a space you love and enjoy.
In conclusion, choosing the right features and appliances for your kitchen remodel involves considering the specific needs of the users, the functionality of the features, and their aesthetic appeal. By carefully selecting these elements, you can create an accessible kitchen that is both beautiful and functional.
Maintenance and Upkeep
Maintaining its Functionality
Having created an accessible kitchen by choosing the right features and appliances, maintaining its functionality is the next paramount step. The maintenance and upkeep of an accessible kitchen may require a slightly different approach than a traditional kitchen. Frequently used features like pull-out cabinets, adjustable countertops, and front-controlled appliances should be regularly inspected for wear and tear. Cleaning should be done methodically, ensuring all accessible features are kept in optimal condition. Remember, a well-maintained kitchen not only prolongs the life of the appliances but also ensures safety and smooth operation.
Dealing with Potential Repairs
Dealing with potential repairs is an inevitable part of maintaining an accessible kitchen. Regular inspections will help you identify any problems early on, allowing you to address them before they escalate. For example, pull-out cabinets may need adjustments over time to ensure they slide smoothly. Front-controlled appliances may need occasional servicing to maintain their ease of use. Always remember to hire experienced professionals who understand the nuances of accessible design when dealing with repairs.
Balance Between Aesthetics and Function
Over time, you might find that your needs or preferences change, prompting you to consider another remodel. This could be due to changes in mobility or strength, advances in technology, or simply a desire for a new look. Always consider the user-specific needs and the delicate balance between aesthetics and function in any remodel. Just as you did with the initial remodel, carefully consider all options to ensure the new design continues to provide the same level of accessibility while also being visually pleasing.
Conclusion
In conclusion, the value of investing in an accessible kitchen cannot be overstated. The myriad benefits it brings, both tangible and intangible, make it a worthy investment. An accessible kitchen not only enhances the utility and functionality of the space but also greatly improves the quality of life for all users, particularly those with mobility issues. It simplifies everyday tasks and fosters a sense of independence and confidence. Moreover, it future-proofs your home, making it adaptable for all stages of life and diverse user needs. To recap the guide, we have discussed various aspects of kitchen accessibility remodeling, from understanding the need for accessibility, planning the remodel, and choosing the right design elements, to the maintenance and upkeep of an accessible kitchen.
We explored diverse design solutions, innovative appliances, and smart technology that can enhance kitchen accessibility. We also stressed the importance of regular inspections and professional repairs to maintain functionality and safety. Armed with this comprehensive guide, we encourage you to start planning your kitchen accessibility remodel.
The process may seem daunting at first, but with careful planning, you can transform your kitchen into a space that is not just beautiful, but also highly functional and accessible. Remember, every step you take towards making your kitchen more accessible is a step toward creating a more inclusive and comfortable living environment for everyone. Transform your kitchen with style and accessibility! Elevate your space with Sicora Design / Build, where our professional design team is ready to turn your vision into reality. Experience the perfect blend of form and function as we tailor your kitchen to meet your unique accessibility needs.
Contact us today and let’s create a space that not only captivates but also accommodates your lifestyle seamlessly. Your dream kitchen is just a click or call away with Sicora Design / Build!
Name, Address, and Phone
Sicora Design / Build
5601 W Lake St, Minneapolis, Minnesota, 55416, US
(952) 592-9380
Social Media’s





