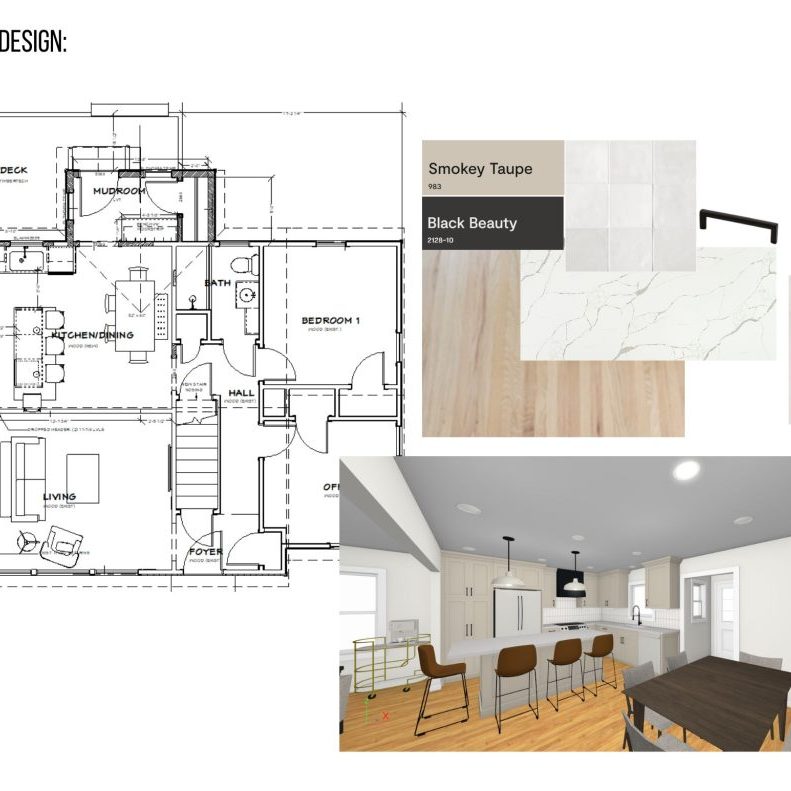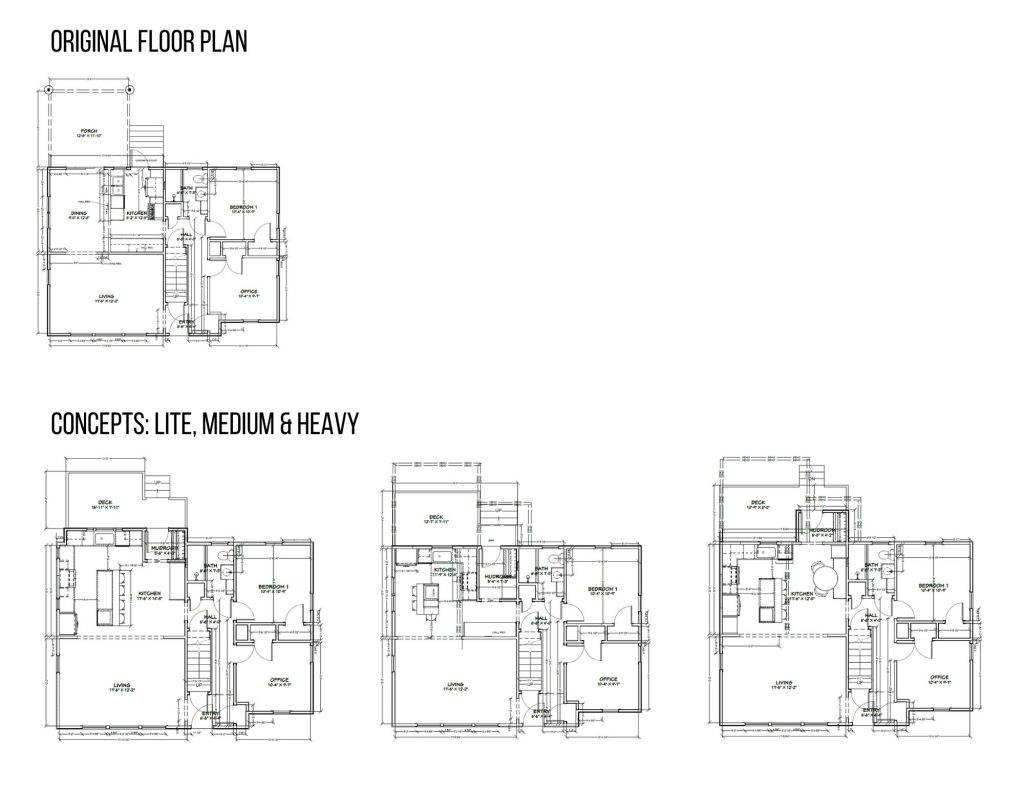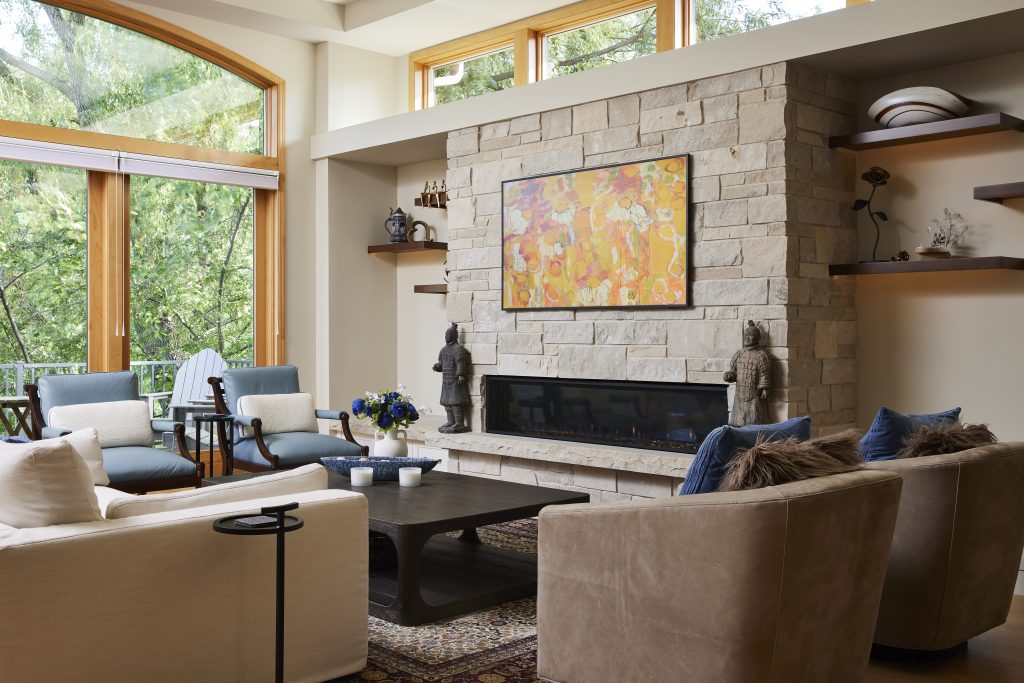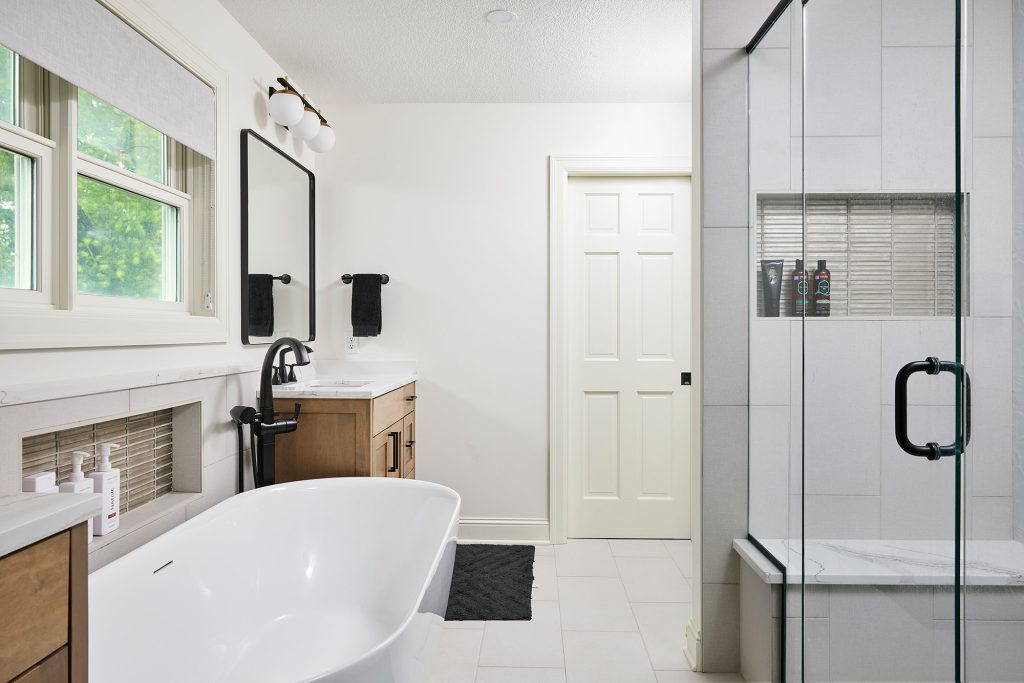
Discover What’s Possible with Sicora’s Three-Tier Remodel Design Approach
Most homeowners know what isn’t working in their space—but not always how to fix it. At Sicora Design/Build, we help Minneapolis-area homeowners see their homes in new ways. Our three-tier design approach explores light, medium, and heavy options for every project, revealing fresh possibilities for layout, function, and style. From there, we work together to shape a design that fits your goals, your lifestyle, and your budget.
A Smarter, More Transparent Remodeling Experience
To help homeowners understand their home remodeling options, our team creates three custom design concepts that vary in scope and investment. For example, a light kitchen remodel might reimagine your current floor plan, a medium remodel option might include a small addition, and a heavy plan could involve a full expansion.
By seeing all three options side by side, homeowners can mix and match features to create a plan that’s works best for their lifestyle and budget. It’s an empowering process. No surprises, no guesswork, just clear choices backed by honest communication.

Fixed Design Fees for Peace of Mind
Many remodeling firms charge for design work by the hour or offer one free concept as a sales pitch. At Sicora, we work differently. We operate on a fixed design fee, so you can explore ideas freely without worrying about the clock. Our designers collaborate with you until the layout and finishes feel just right, giving you both peace of mind and creative flexibility.
This approach also means you’ll work directly with the designer who will stay with your project through construction, building trust, consistency, and understanding along the way.
From Concept to Completion—All Under One Roof
Our process begins with an in-home visit to measure your space and discuss your goals. From there, our designers create your three options and present them in both floor plans and 3D renderings. These are done in black and white, so the focus stays on layout and flow, without getting distracted by colors or other details that are decided later in the project. When looking at the three options, many clients are pleasantly surprised by what’s possible within their existing footprint, while others decide to go for a larger project scope once they can visualize the finished product.
After reviewing your concepts, we refine and finalize the design that best fits your needs. From there, we move into detailed pricing, selections, and construction. Because Sicora is a true design-build firm, every phase from design and budgeting to build-out and finishing touches is handled by one integrated team.
Why Homeowners Love Our Approach
Homeowners tell us they love having real choices and seeing what their home could be. The process is collaborative and inspiring, and by the end, they not only have a beautiful plan but also the confidence that it fits their vision, budget, and lifestyle.
Whether you’re exploring a kitchen remodel, a bathroom renovation, or a whole-home transformation in the Minneapolis area, Sicora Design/Build makes it simple, transparent, and enjoyable.
Ready to see what’s possible in your home?
Contact Sicora Design/Build today to schedule a free in-home or video consultation and discover how our three-tier approach can bring your vision to life.



