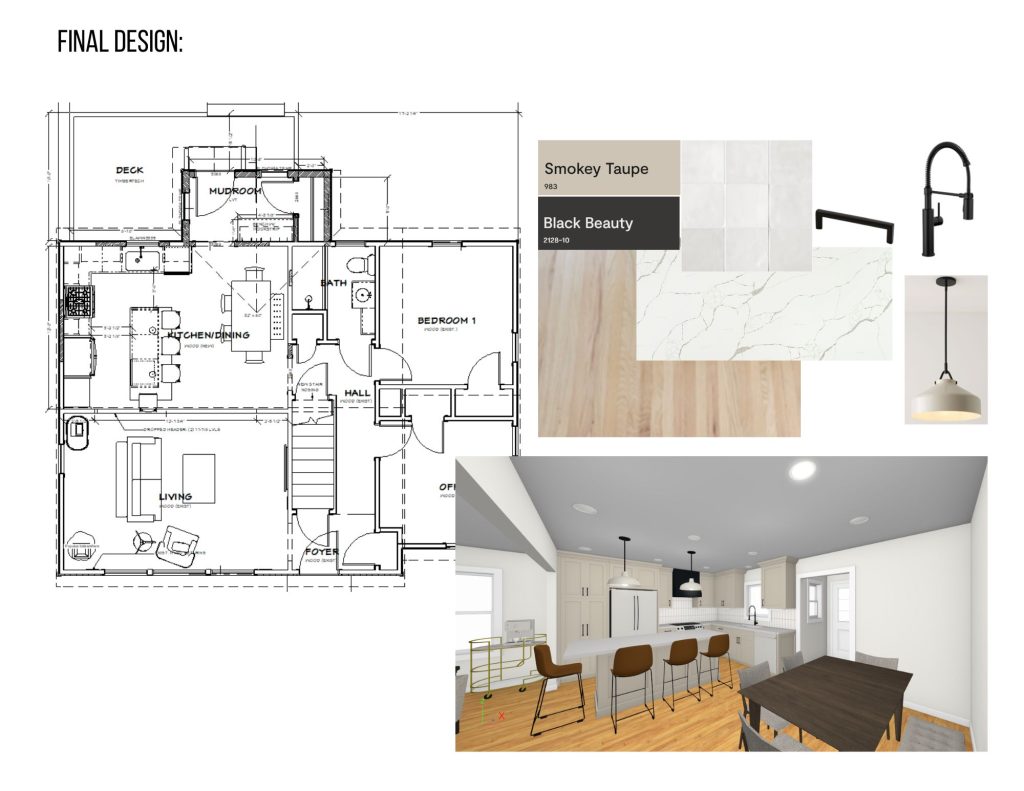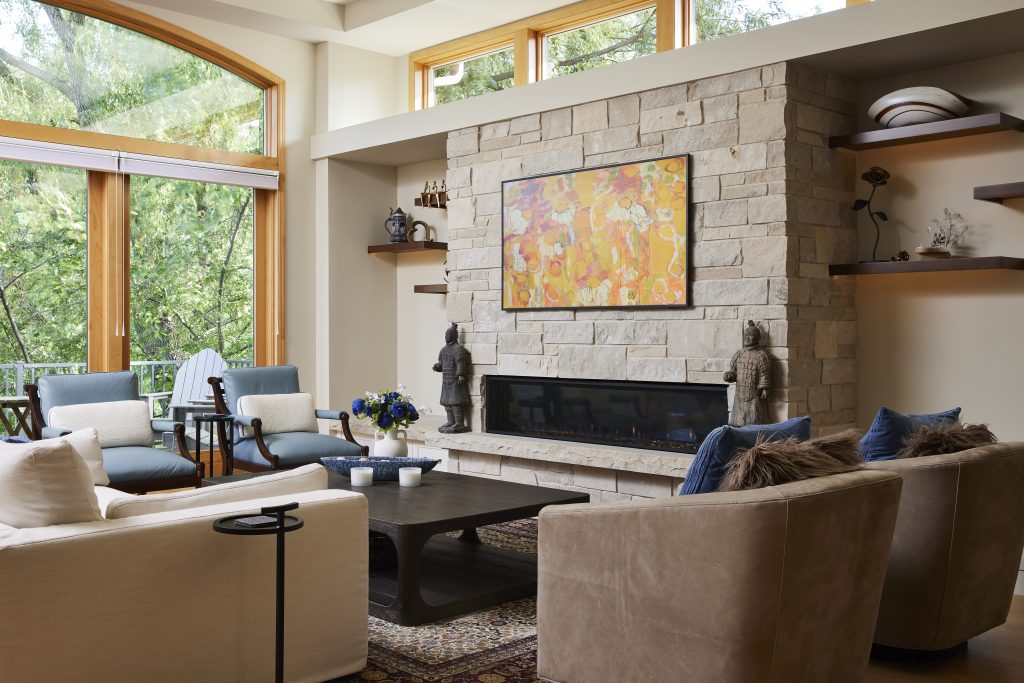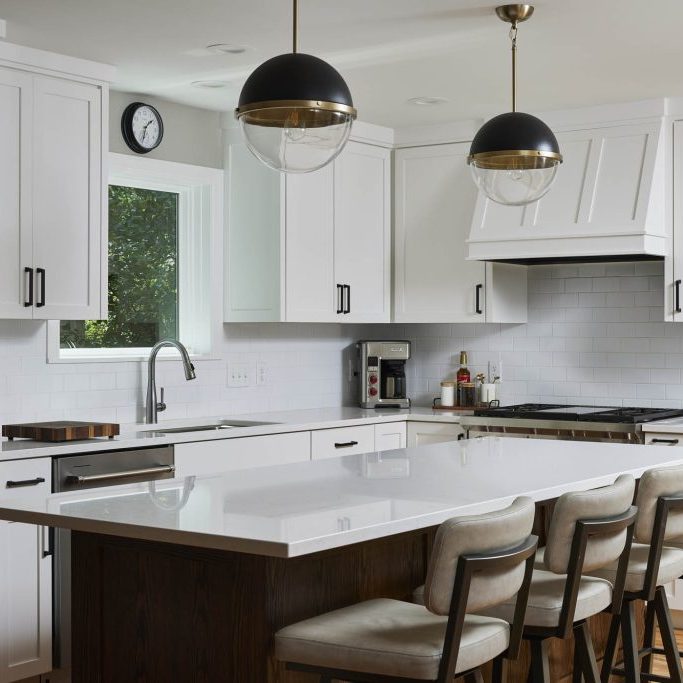
A Modern Farmhouse Kitchen Remodel in St. Louis Park: Perfect for Entertaining
Many homeowners dream of a kitchen that’s both beautiful and functional for hosting family and friends. At Sicora Design/Build, we recently completed a stunning main level remodel in St. Louis Park, Minnesota that transformed a small, outdated kitchen into the true heart of the home.
From a Closed & Cramped Kitchen to an Open, Functional Space
The original kitchen was a typical 8×8-foot layout, tucked away in the front of the house. By relocating the kitchen to the center of the home, we opened up the entire main level, creating a space that feels welcoming, spacious, and perfect for entertaining.
The remodel included extensive space planning:
- The former powder room was reimagined as a hidden walk-in pantry.
- The powder room was relocated to the other side of the pantry.
- Laundry was moved upstairs to a new hallway space.
- A small owner’s bathroom was added behind the laundry.
- An existing bedroom was transformed into a dining room and mudroom.
The result? A home that flows beautifully, with practical solutions for everyday living and plenty of room for hosting.
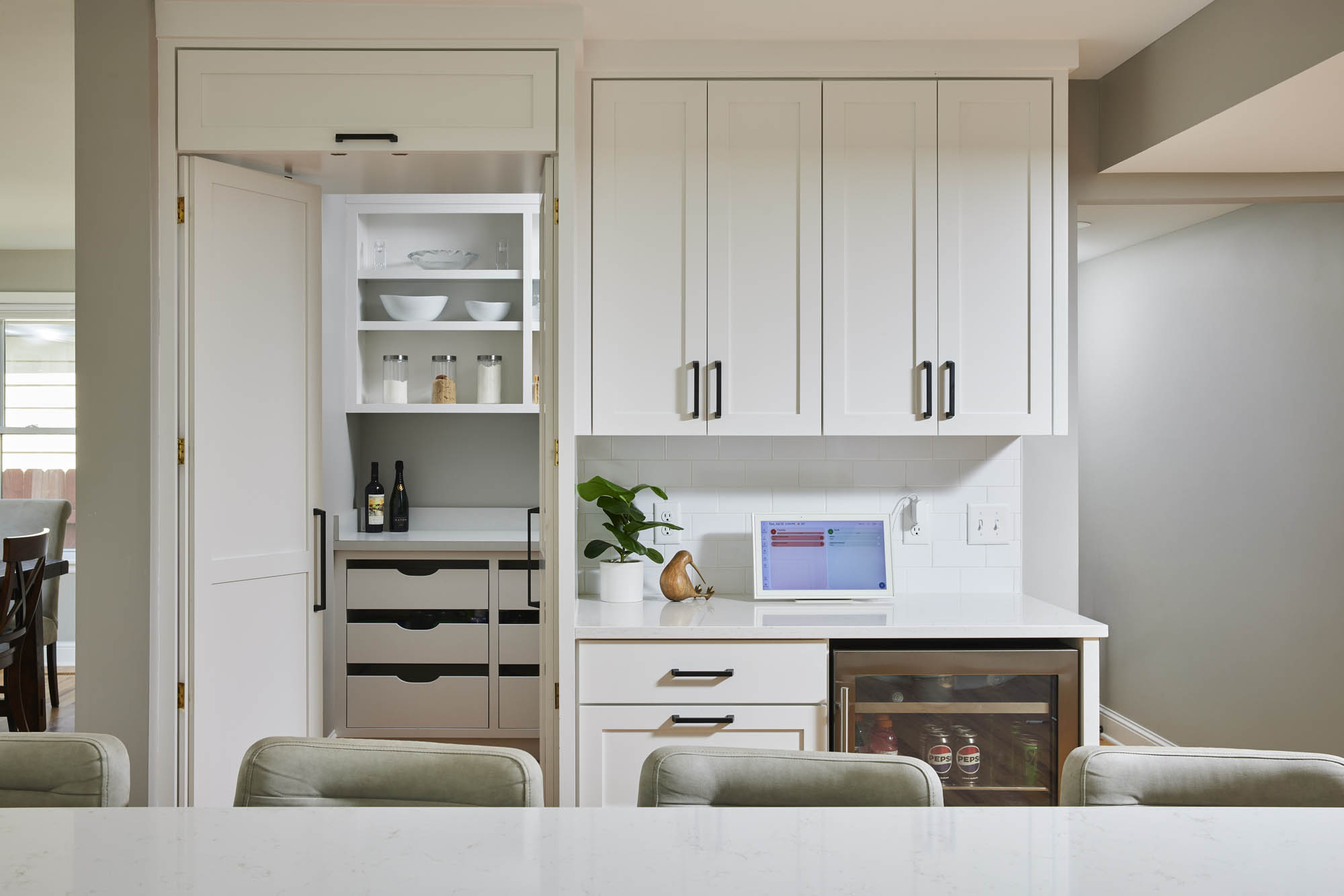
A Clean, Modern Farmhouse Aesthetic
This new kitchen embraces a modern farmhouse style, with a crisp, clean design that blends traditional warmth with modern details:
- White cabinetry with a faux inset style (a Sicora signature) for a high-end look.
- A striking red oak stained island that grounds the space and provides additional seating and prep area.
- Mixed metals—black and brushed gold accents—add sophistication and dimension.
- Built-in drawer pulls in the pantry for a clean and highly functional look.
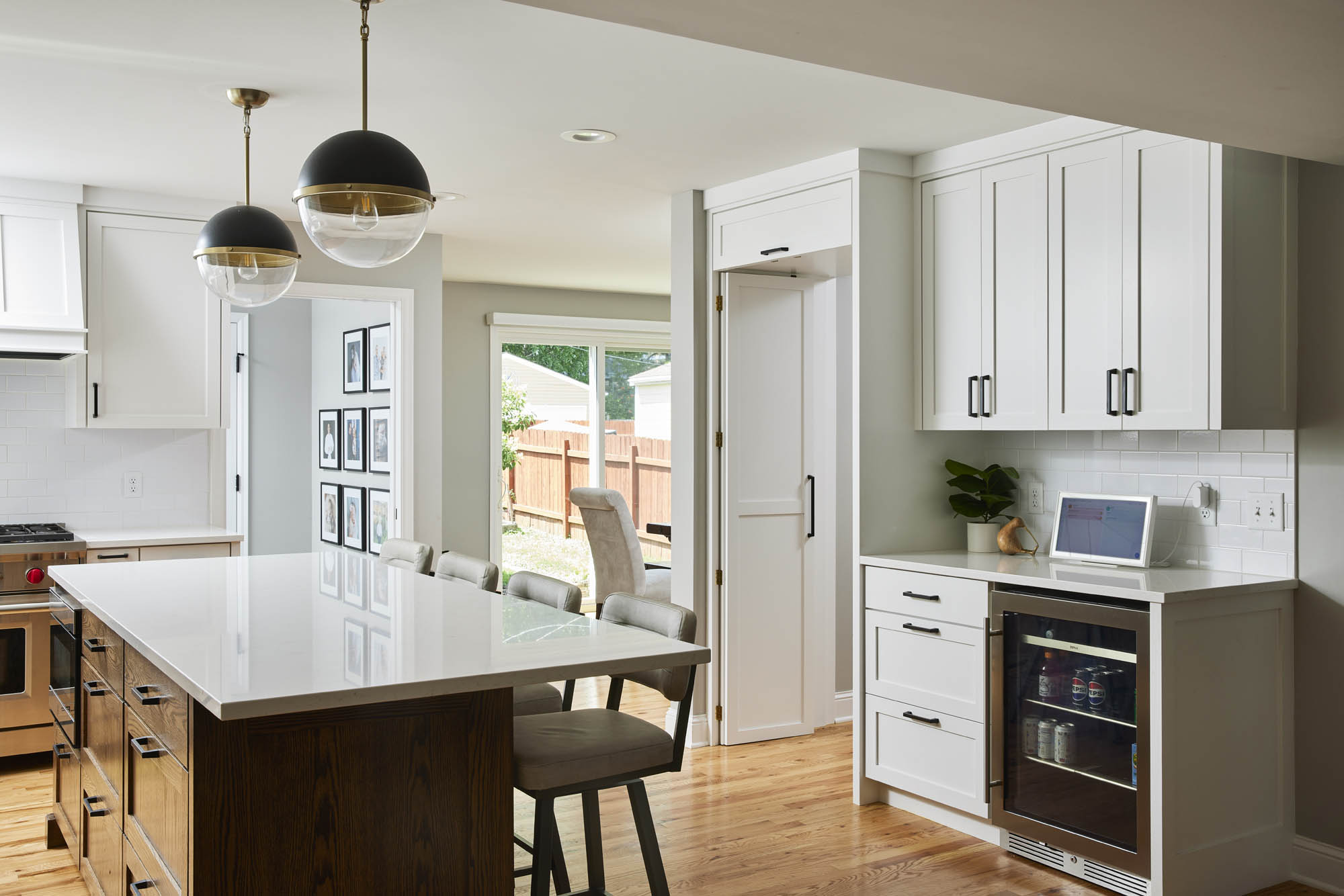
The Perfect Kitchen for Hosting
One of the standout features of this remodel is the hidden walk-in pantry, tucked seamlessly behind cabinetry-style doors. With open shelving and ample storage, it’s perfect for stashing everything from holiday platters to everyday essentials. For busy hosts, it also provides a discreet spot to tuck away clutter before guests arrive.
Other entertaining-friendly features of this kitchen include:
- A beverage fridge, keeping drinks accessible for gatherings.
- Tons of shelving, ideal for displaying the beautiful and storing the not-so-beautiful.
- An open, central layout that keeps the host connected to family and friends.
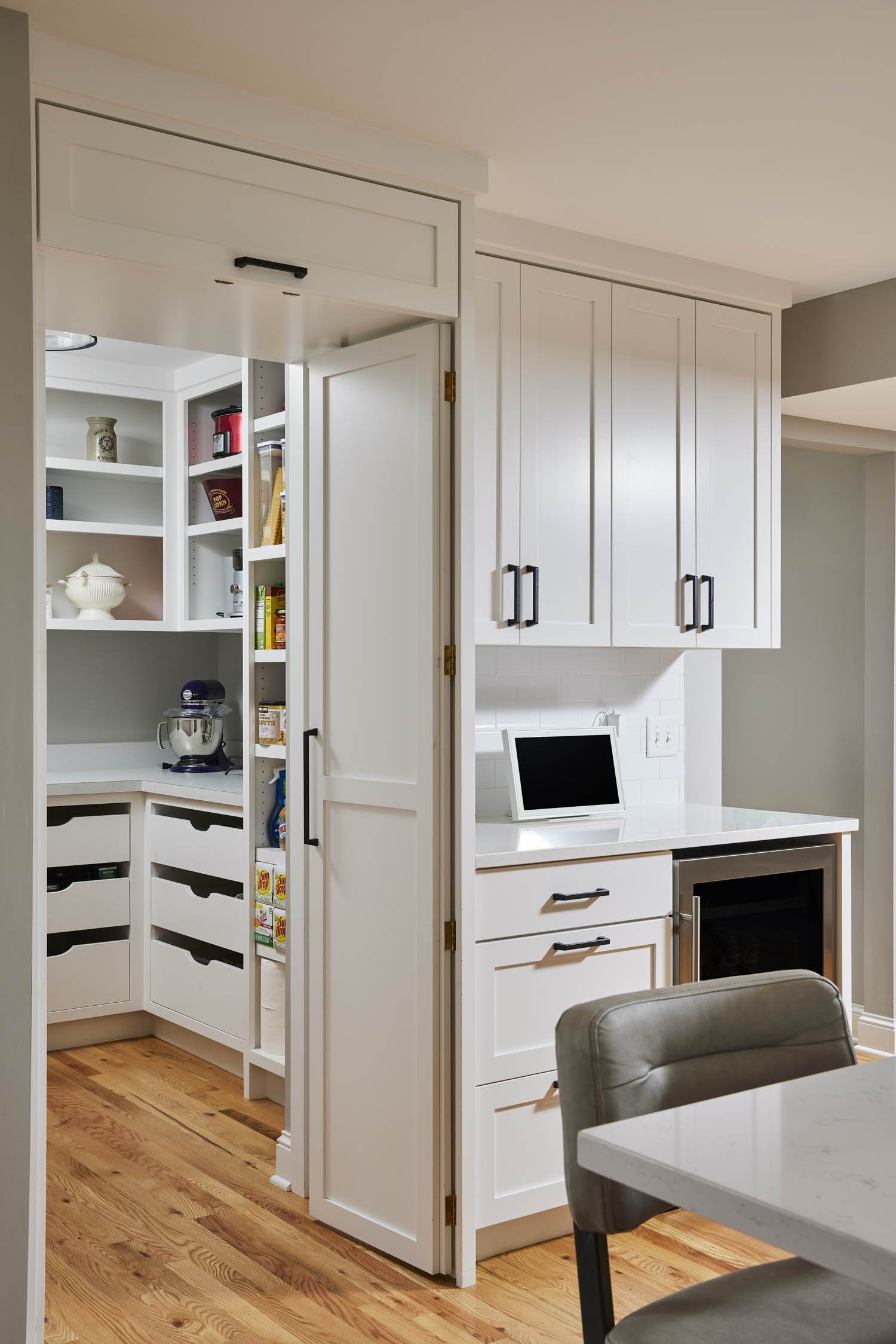
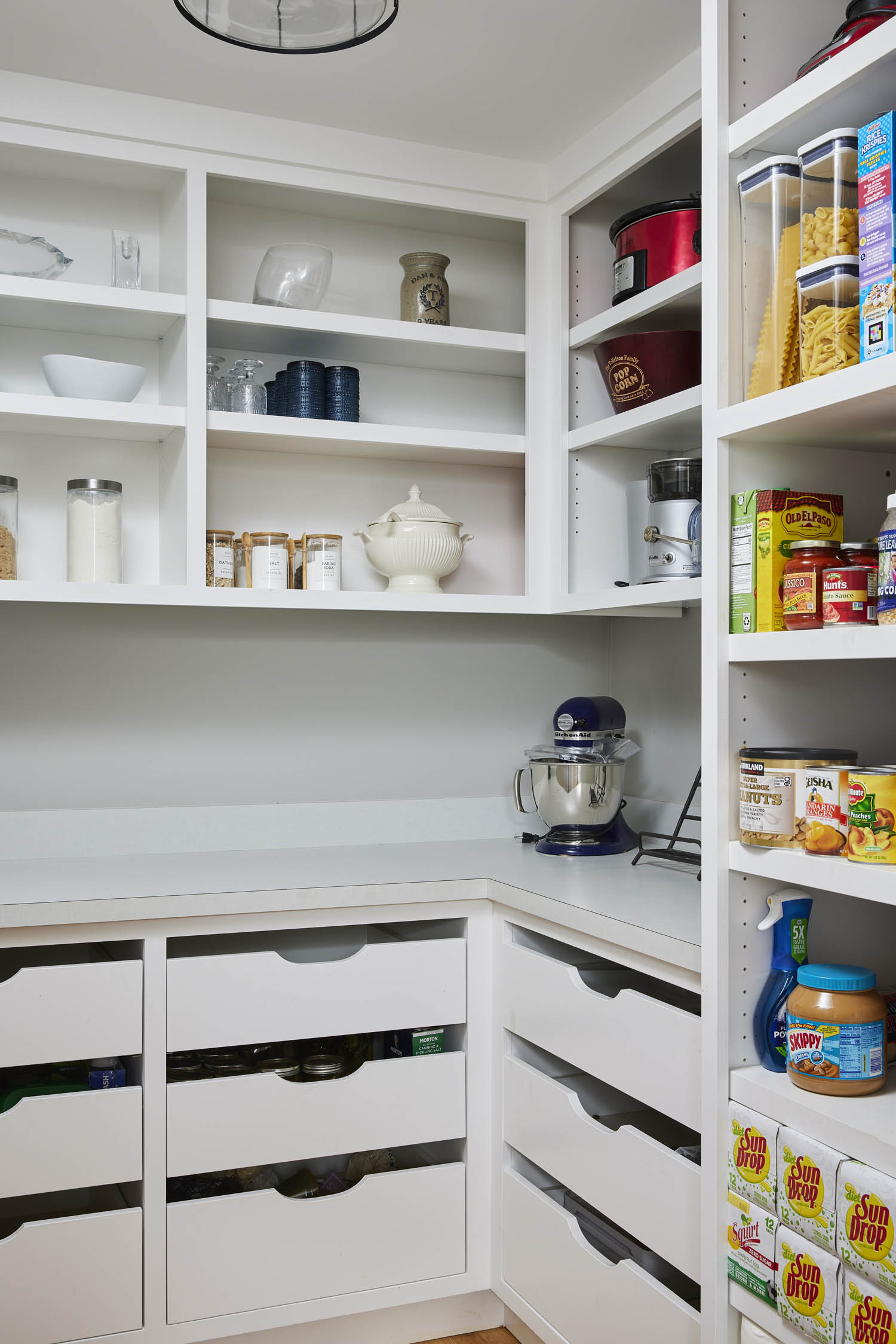
Ready for Hosting
This St. Louis Park remodel is more than just a kitchen update – it’s a complete rethinking of how the homeowners use their space. By moving the kitchen to the center of the home, adding storage, and upgrading functionality, this project created the perfect setting for holiday entertaining and everyday living alike.
If you’ve been dreaming of a kitchen remodel in Minneapolis, St. Louis Park, or the surrounding areas, now is the perfect time to start planning. Whether you’re hoping to host gatherings in style or simply create a home that works better for your family, Sicora Design/Build can bring your vision to life.

