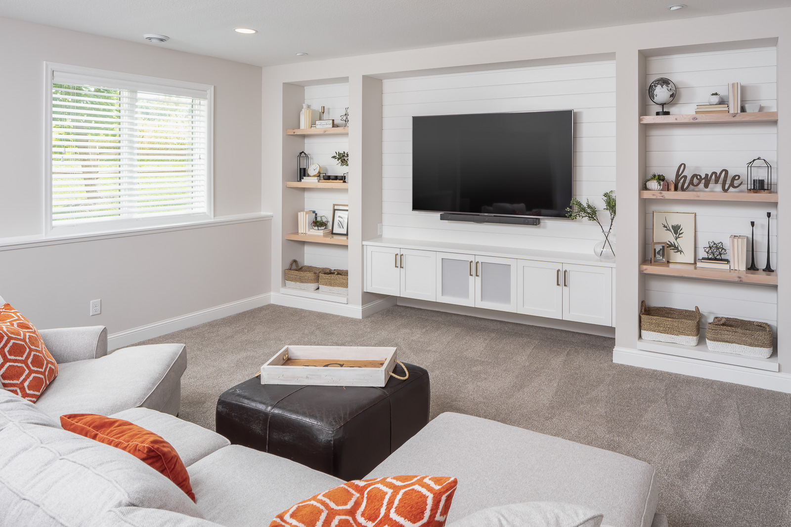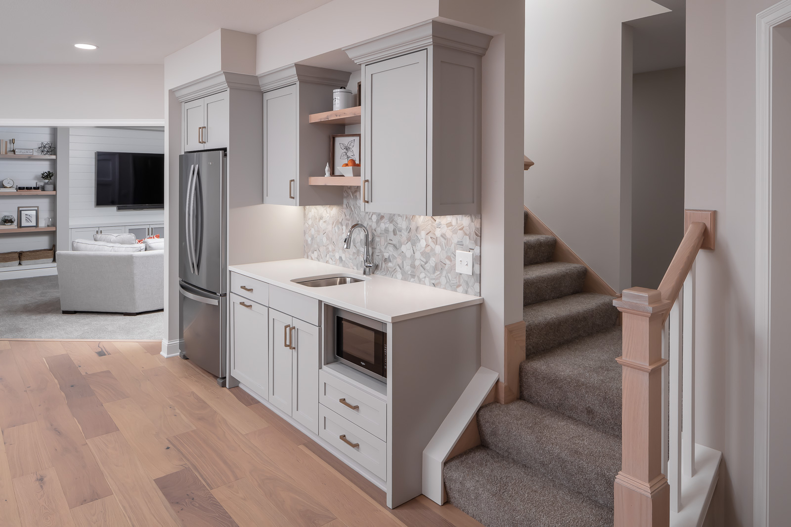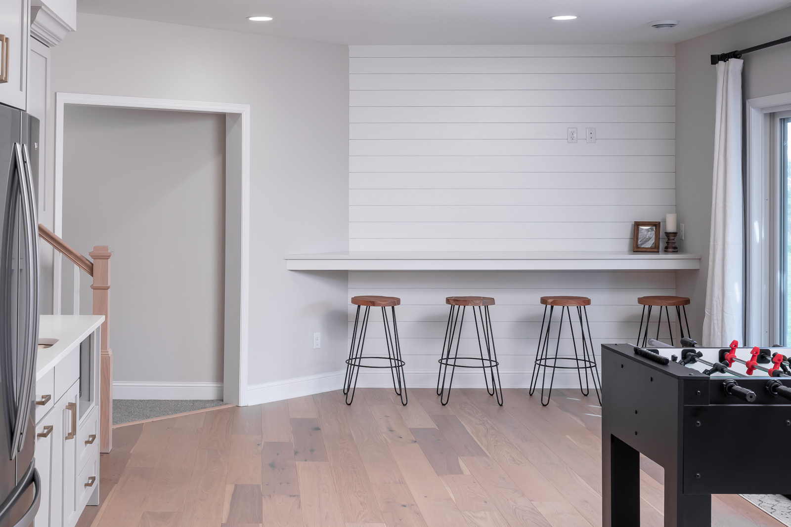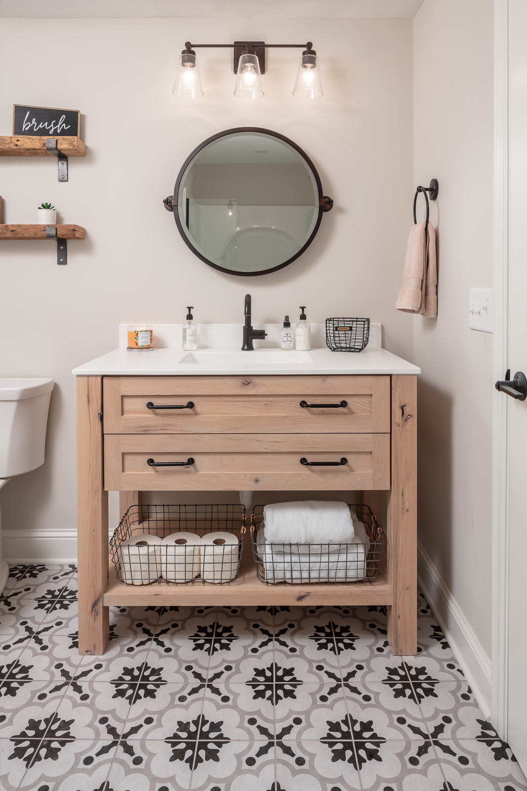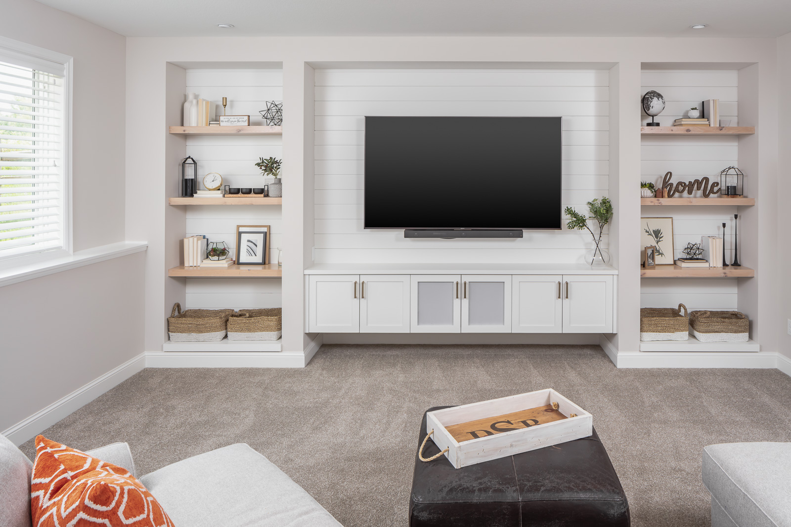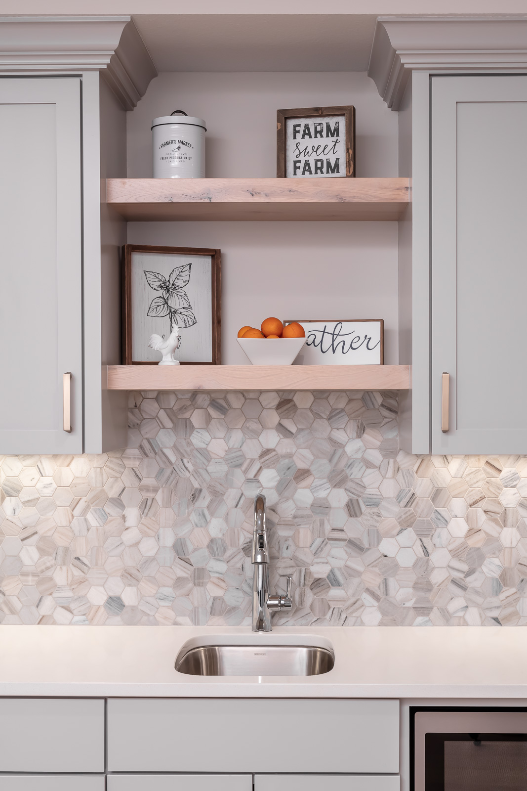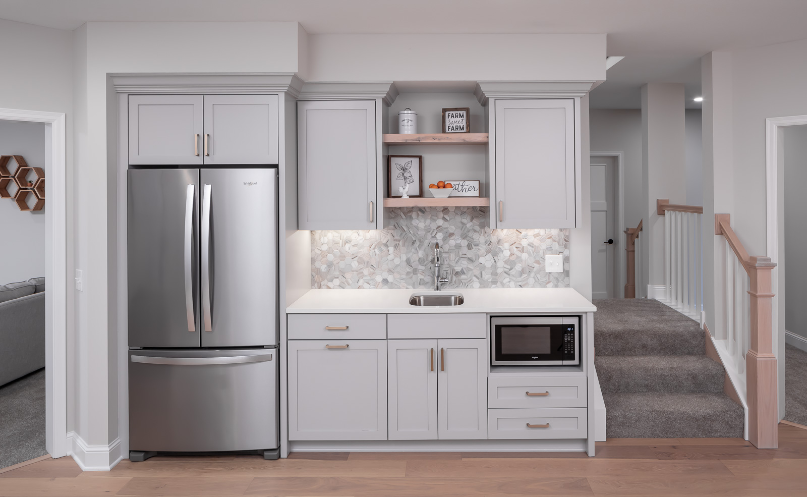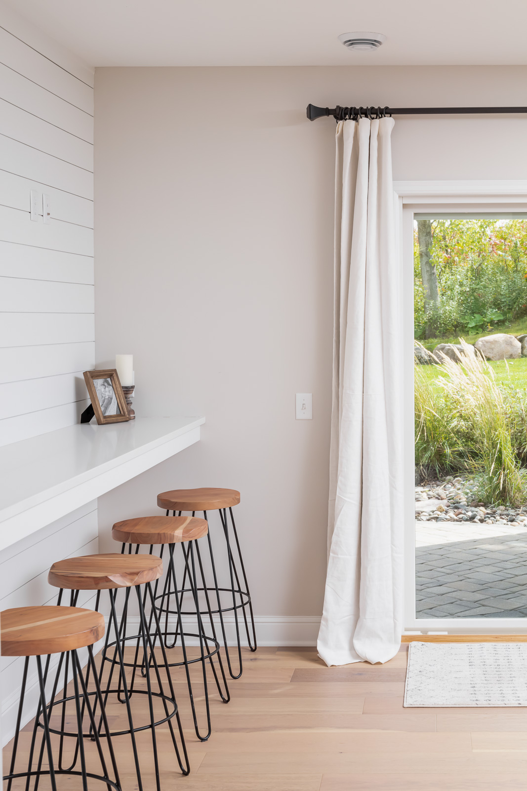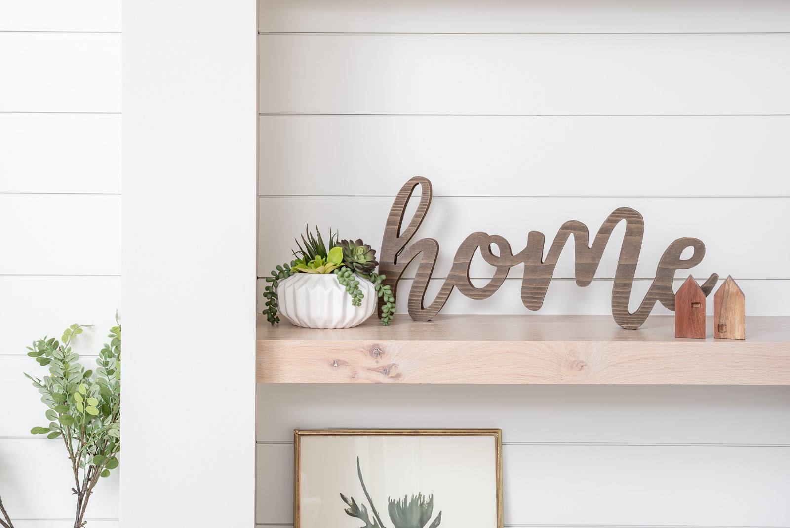This project took an unfinished walkout basement and transformed it into the family’s "everyday hangout area." This case study will walk you through the plan development and finishes selected for this client. We hope that you find this helpful and inspiring as you begin the process of planning your own remodel!
Goals discussed with client:
- A cozy family room space
- A recreation area with a bar that included good access to the back yard
- A ¾ bathroom
- Good access to the storage/mechanical room
- A work out room
- A guest bedroom
- A mechanical solution that allows for zoned heating and cooling (separate thermostat for the lower level)
Before & After
Floor Plans
Original Floor Plan & Construction
The top of this plan is the ‘walk-out’ side of the home and originally had a 6’ patio door.
New Floor Plan
Hover over a hotspot to learn more about each feature of this project!
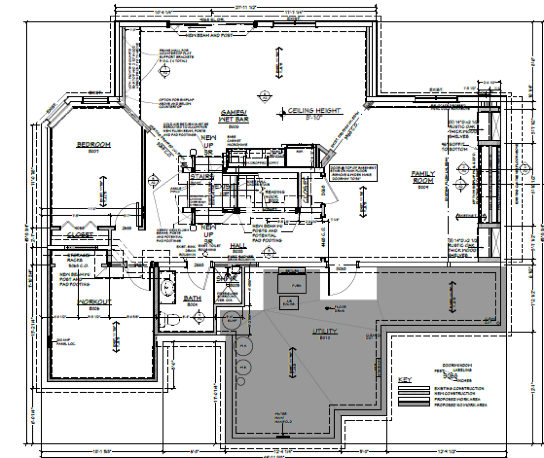
Changed the 6' patio door to a 9' wide 3 panel Marvin 'Elevate' door
Family Room with entertainment center
Unique Feature: Reading nook created under the staircase
Basement 3/4 bathroom
Guest bedroom
Workout Room (could also be used as a bedroom)
Unique Feature: The stairway was reframed at the base to create a split landing. This created easy access to both sides of the lower level.
Basement Bathroom
Starting at $38,520
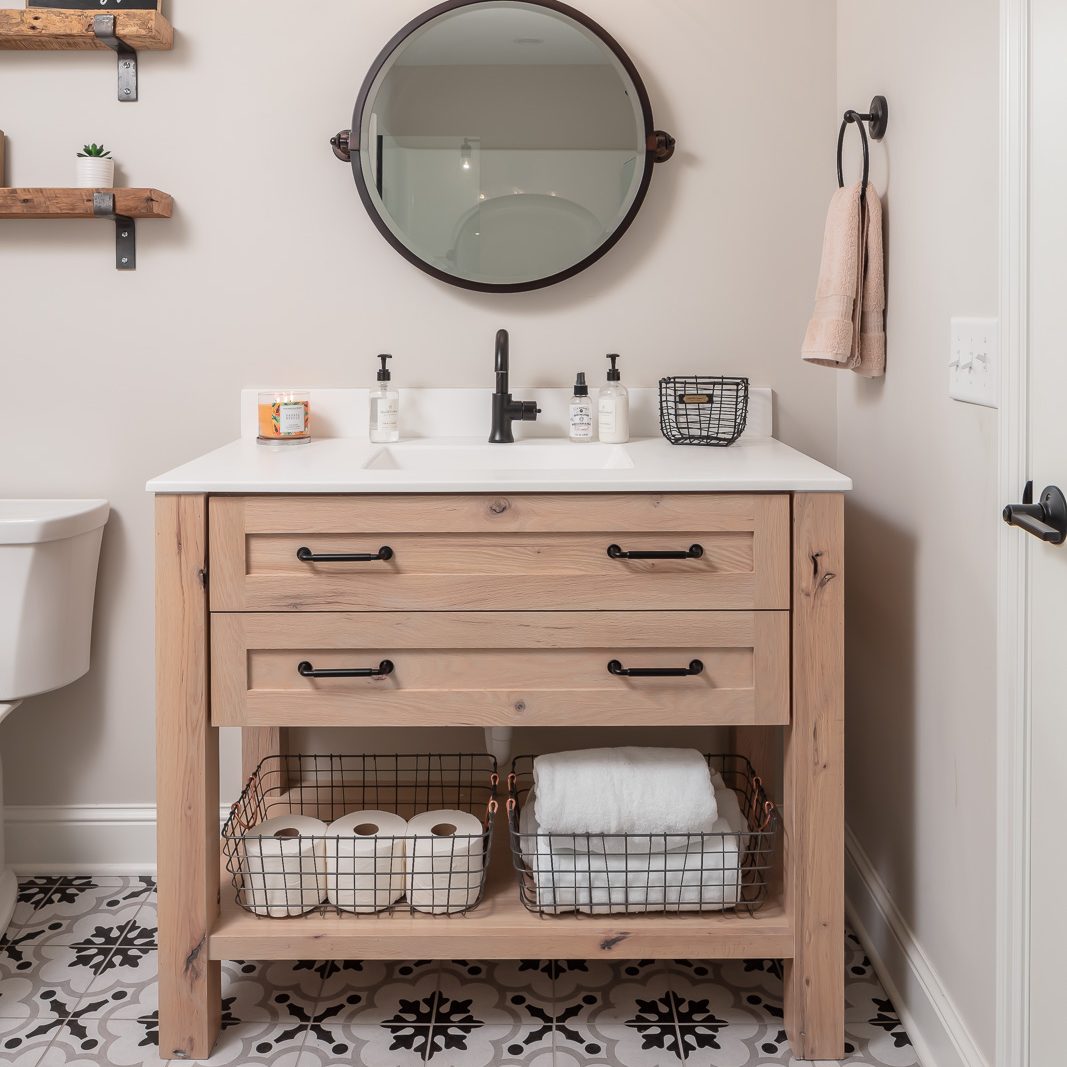
Walk-Up Bar
Starting at $16,930
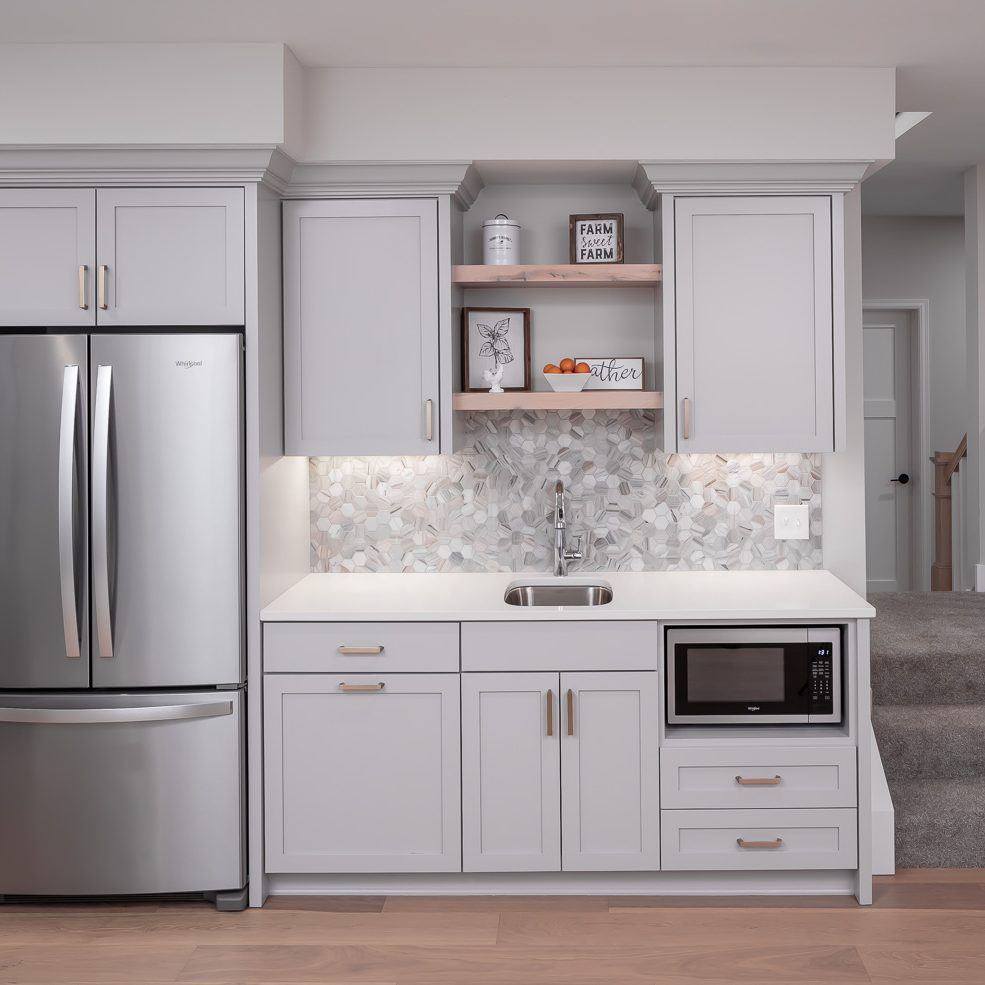
Entertainment Center
Starting at $15,560
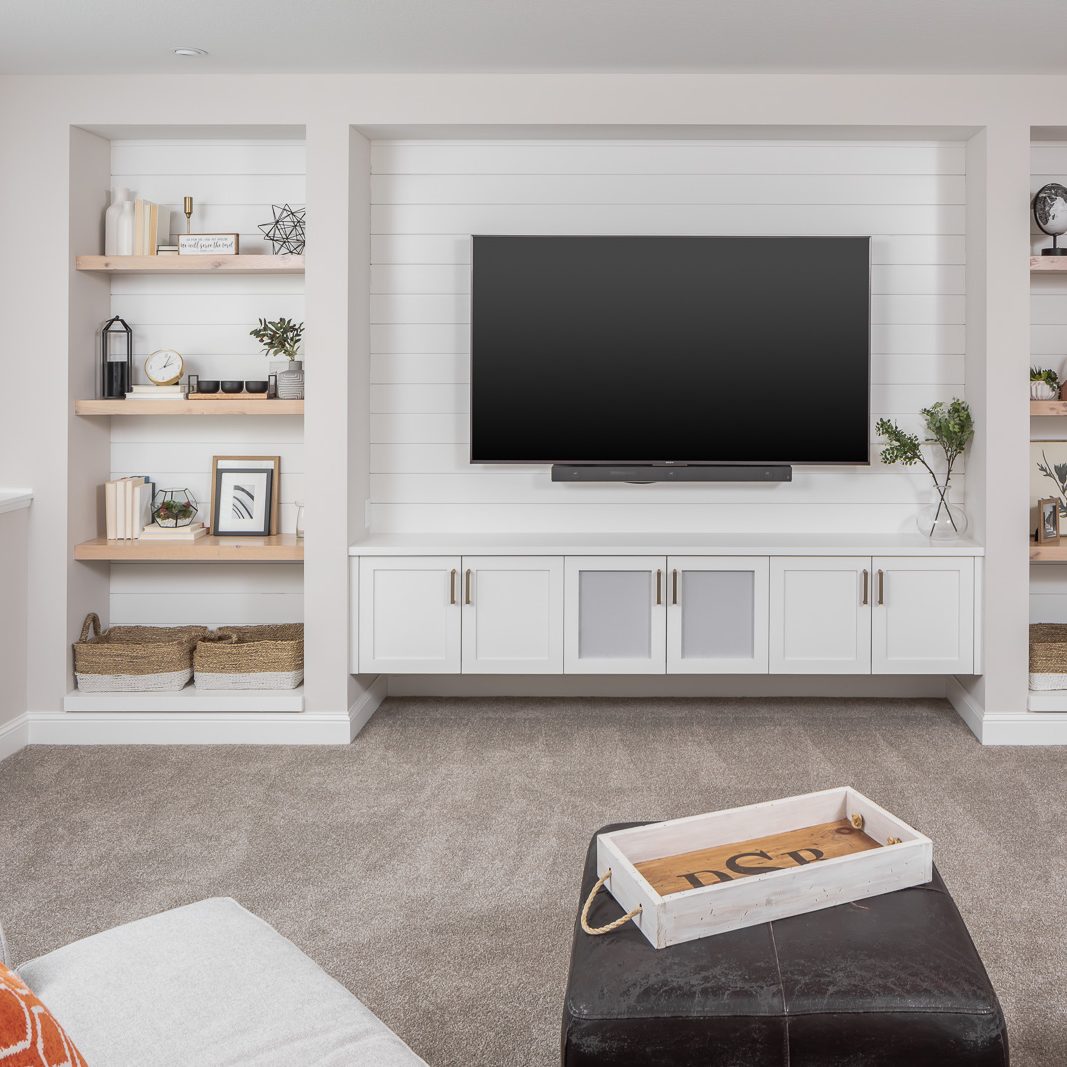
Additional Living Area
Starting at $70 per square foot
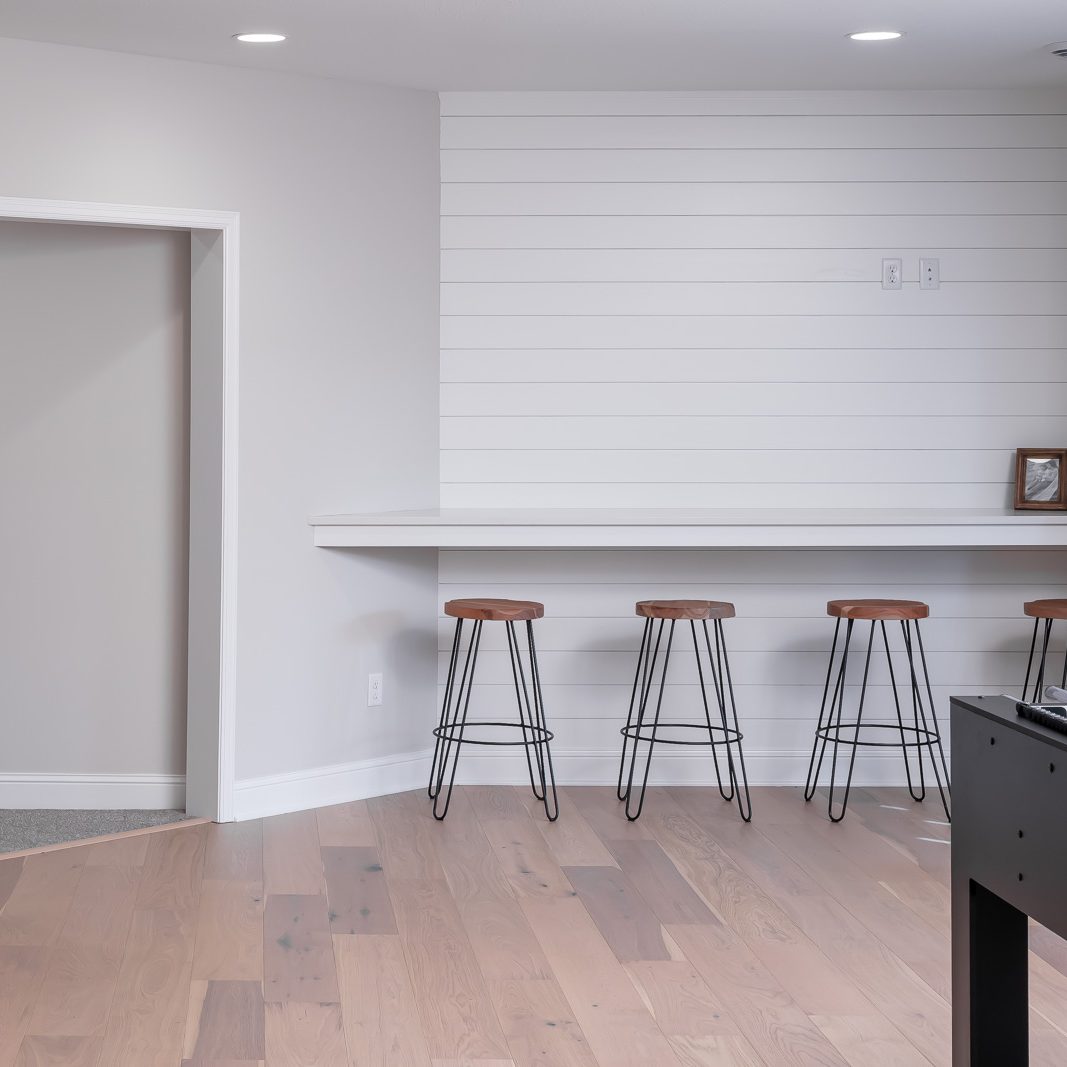
Additional Considerations for Basement Finishing Projects
Total Project Cost
#1. A ¾ bathroom: $38,250
#2. Walk-up bar: $ 16,930
#3. Entertainment center: $15,560
#4. Finished square footage: $84,000
- 1200 finished square feet desired TIMES $70
OPTIONS:
Zoned Heating/Cooling System: $7,000
SUBTOTAL: $154,740
Current pricing as of 03/17/25
Project Specifications
Good to Know

What's Included in a Sicora Project
- Permits, construction plans, inspections, dumpster, lead testing, and necessary site prep
- Portable on-site toilet
- Design assistance for finish and material selections and project management
- Structural engineering
- Online client web portal set up specifically for management of your project
- Full warranty: 12 month cosmetic warranty; 2 year mechanical warranty; 10 year structural warranty
- Installation of appliances paid for and supplied by the owner
Financing Options
If you are evaluating ways to finance your project, we encourage you to reach out to Gail Vinje of CrossCountry Mortgage, who manages a majority of the construction loans that Sicora works with.
Email gail.vinje@myccmortgage.com
Call (612) 670.4230
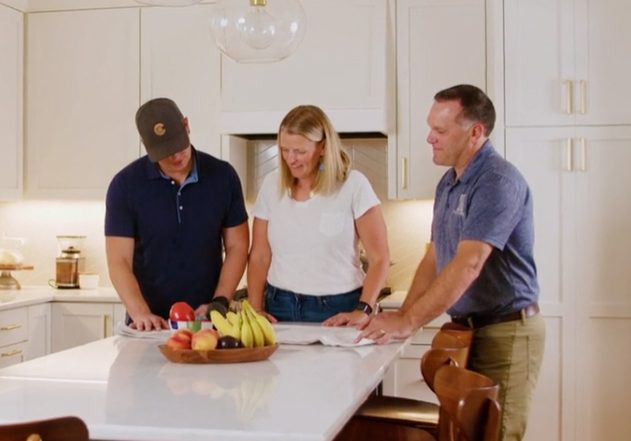
Complimentary Consultation
If you would like to discuss your project with Sicora, you can schedule a consultation in one of the following ways:
- Schedule a complimentary, in-home consultation online on our Contact page. Click on ‘schedule an in-home consultation’ and you’ll see all of the available meeting days and times.
- Email us at: contactus@sicora.com
- Phone Consultation at 952.929.0098
We look forward to helping you craft a beautiful solution for your home!

